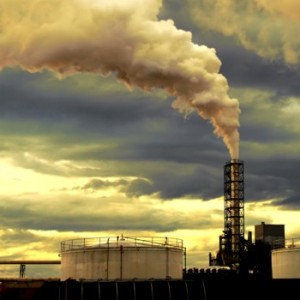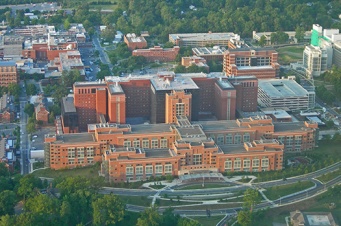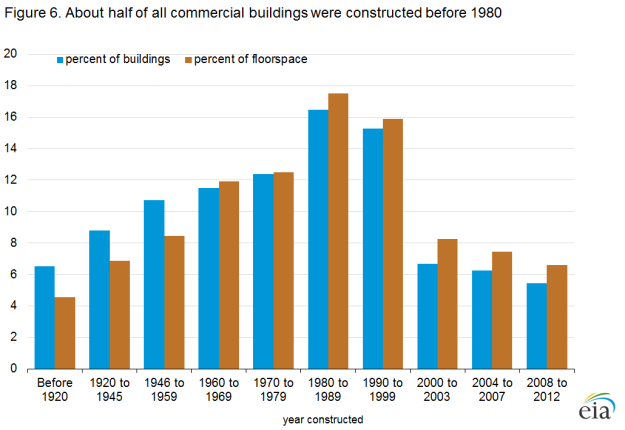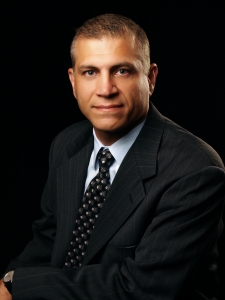Founded in 1901, The National Institute of Standards and Technology (NIST) is a measurement standards laboratory and non-regulatory agency of the United States Chamber of Commerce.
As one of the nation’s oldest physical science laboratories, the agency’s mission is to promote U.S. innovation and industrial competitiveness by advancing measurement science, standards, and technology in ways that enhance economic security and improve our quality of life.
According to a report by the U.S. Energy Information Administration, in 2012 there were a total of 557 coal-fired power plants in the U.S. The typical coal-fired power plant is only able to determine figures that are 10 to 20 percent accurate regarding the amount of carbon dioxide that is emitting from their smokestacks, which leaves the actual emissions totals unknown. As a result of this uncertainty, NIST decided to construct a 50 meter horizontal Smokestack Simulator (Wind Tunnel Simulator) to give researchers the ability to accurately test industrial stacks for emission controls in an environmentally-friendly manner with a 1 percent uncertainty, at a reasonable cost. Comparable to emissions controls testing on vehicles, industrial smoke stacks in the U.S. are responsible for complying with strict Environmental Protection Agency (EPA) compliance regulations, mainly in regards to greenhouse gas emissions and pollutants. The construction of this Smokestack Simulator would give researchers the ability to better understand and monitor gas flow. In 2013, NIST put this work out to bid and by September of that year, Patriot Construction had been awarded the project with RM Thornton Mechanical on board as the mechanical subcontractor.
RM Thornton began its critical work on the project during mid-to late-October. The company’s main role was to supply and fabricate 32,000 cubic feet per minute of insulated piping for the smokestack’s wind tunnel component. The wind tunnel is comprised of two fans that simulate air flow and force the air up the stack. Air is drawn into the stack at a controlled speed by these two fans and then is passed through two connected pipes that are set at right angles to one another. By setting the pipes at an angle, NIST is able to accurately mimic the path that gases travel up smokestacks at commercial plants.
RM Thornton specializes in highly difficult and convoluted mechanical projects—the type of contracts that require a specific expertise and certain level of confidentiality. It is this expertise that made the company the ideal subcontractor for this important project. Since the Smokestack Simulator became operational in 2014, dignitaries from South Korea, China, India, and Europe have visited the NIST facility and expressed interest in utilizing similar technologies.





